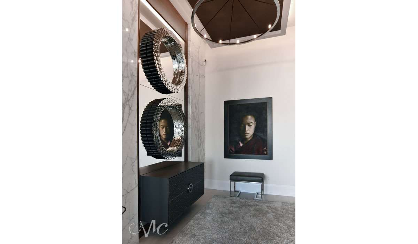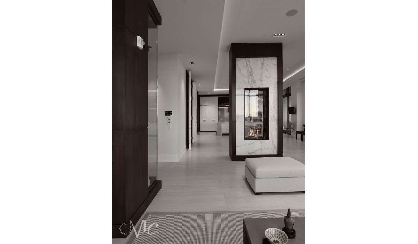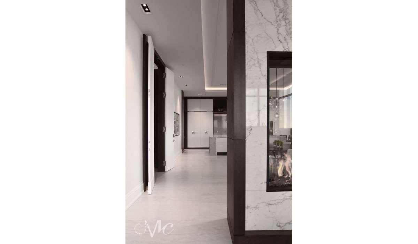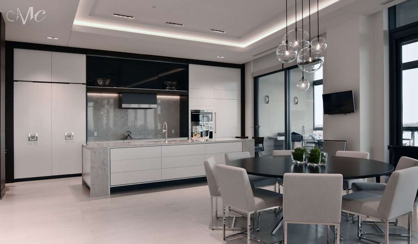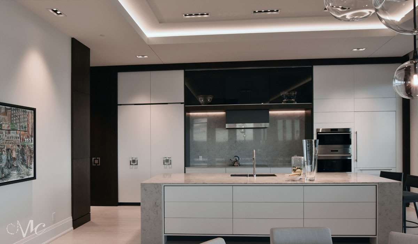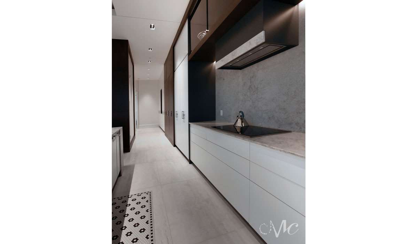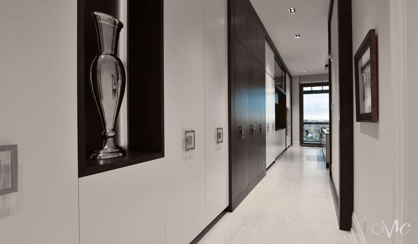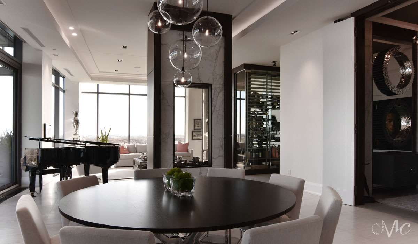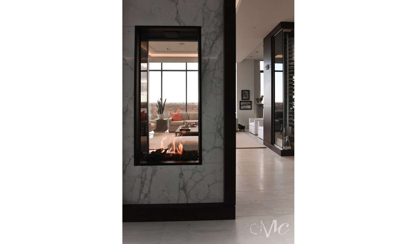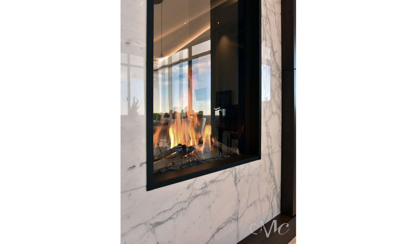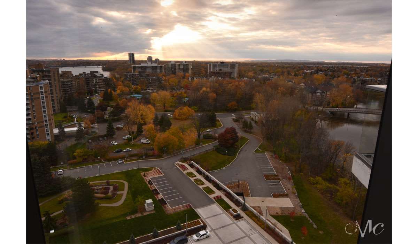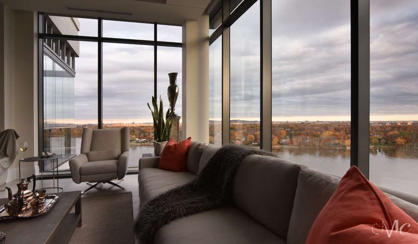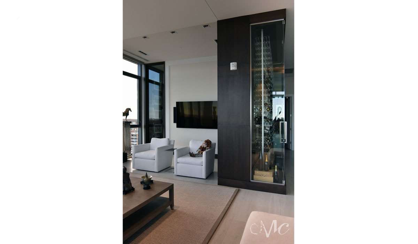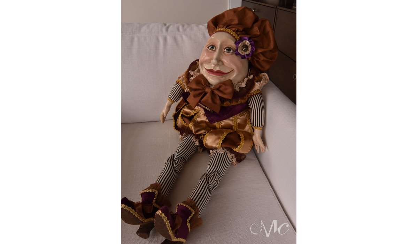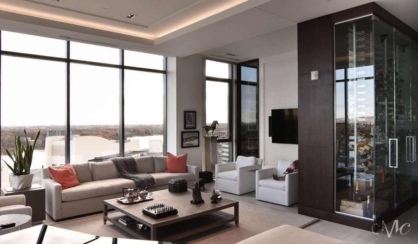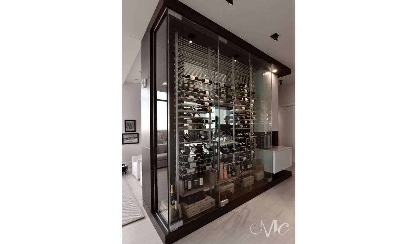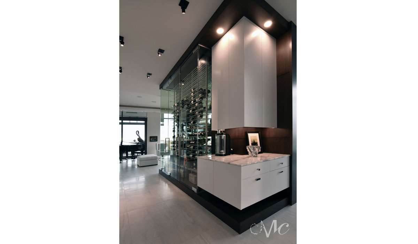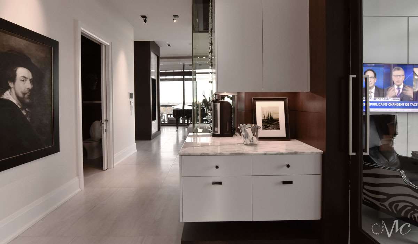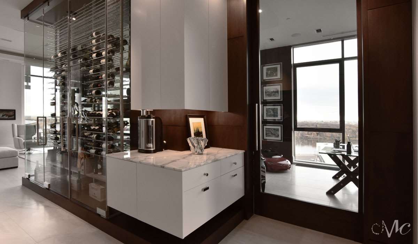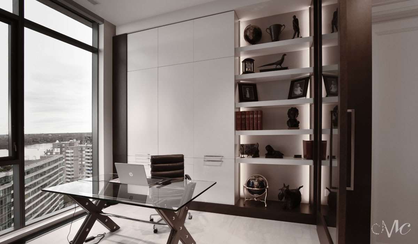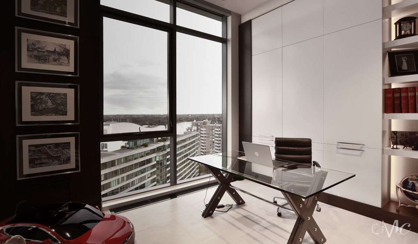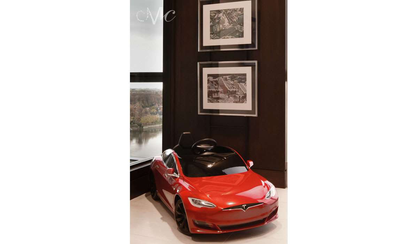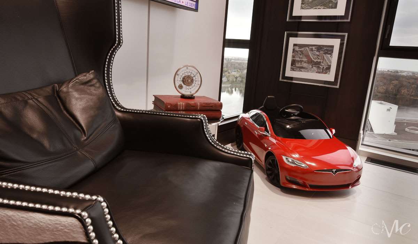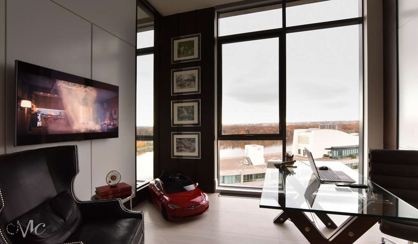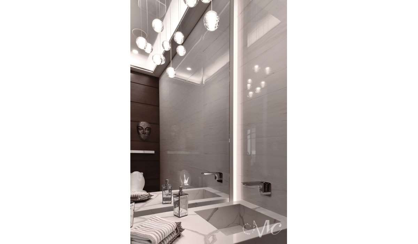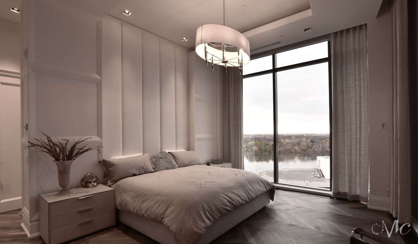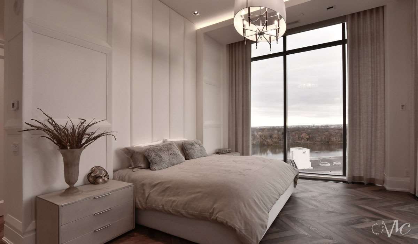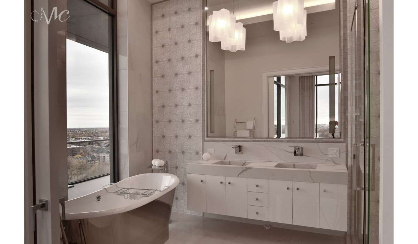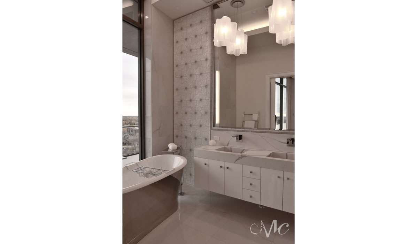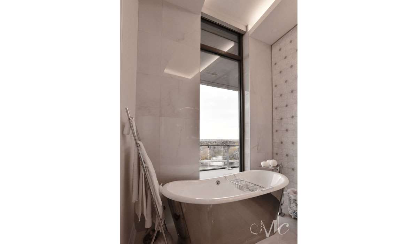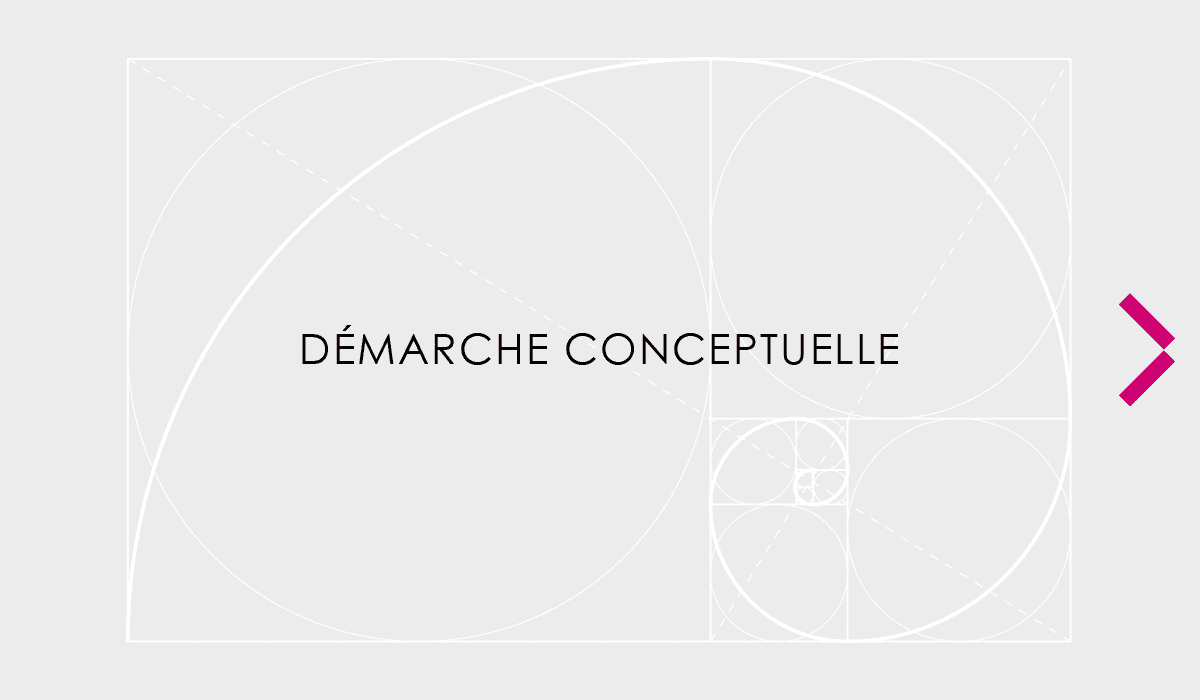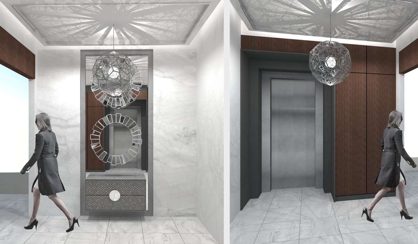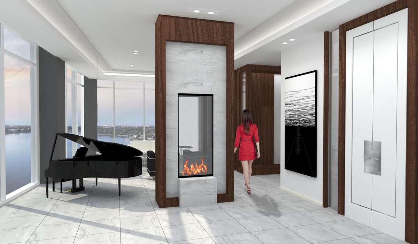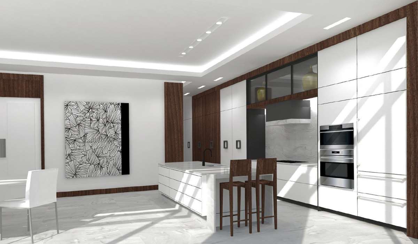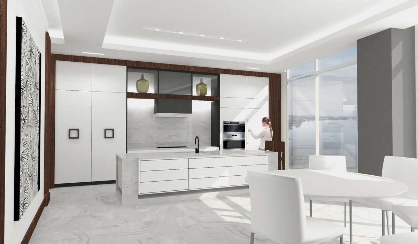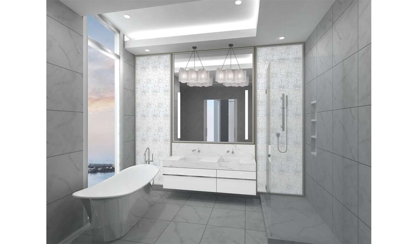THIS IS IN HEIGHT THAT WE CAN SEE FAR
Read more
All plans, materials, lighting, equipment and cabinet concepts were developed. No details were forgotten. The result was more than just custom-made.
It was in a context of collaboration between all construction and manufacturing stakeholders that CMC coordinated the production of this project for 2 years.
The project was born in a Laval sales office. Wishing to find the watercourse they were leaving, customers chose first the geolocation of their unit. The southern orientation was a must!
A vast space of 3000 sq.ft. on the concrete slab and surrounded by windows served as a beautiful canvas. The expectations of customers will be transposed on it. Also, their vision will be improved.
It was in the interest of transparency that the fireplace and cellar took place in the center of a breathtaking view on the river.
All plans, materials, lighting, equipment and cabinet concepts were developed. No details were forgotten. The result was more than just custom-made.
It was in a context of collaboration between all construction and manufacturing stakeholders that CMC coordinated the production of this project for 2 years.
Share
