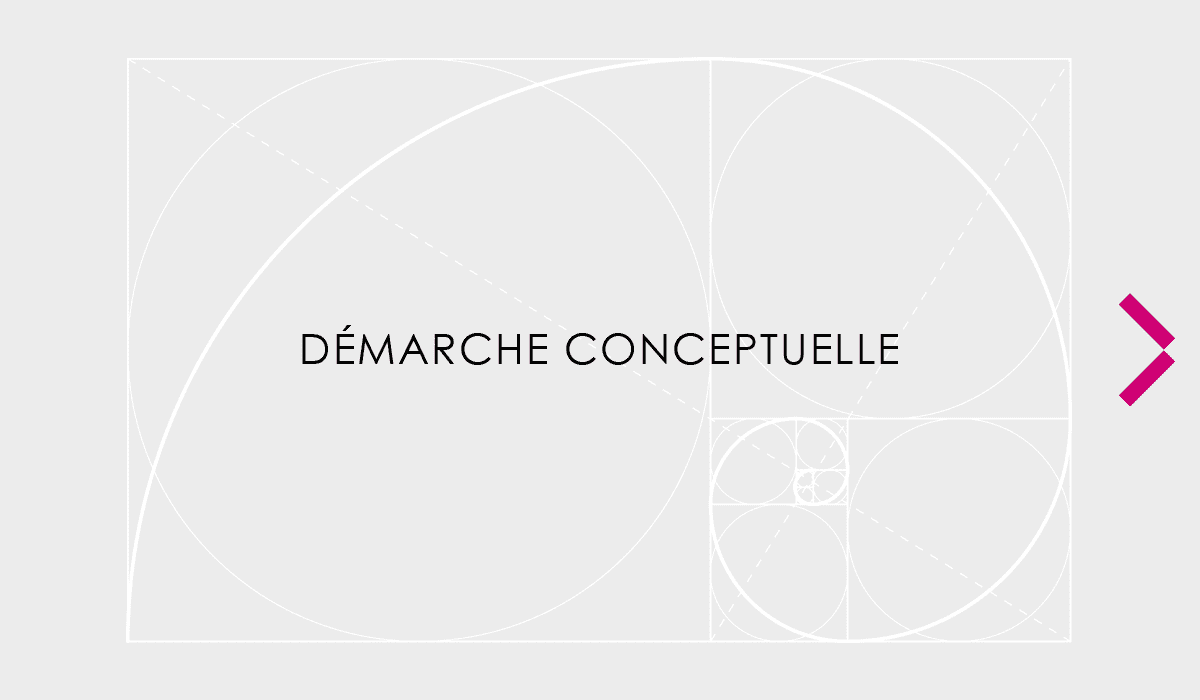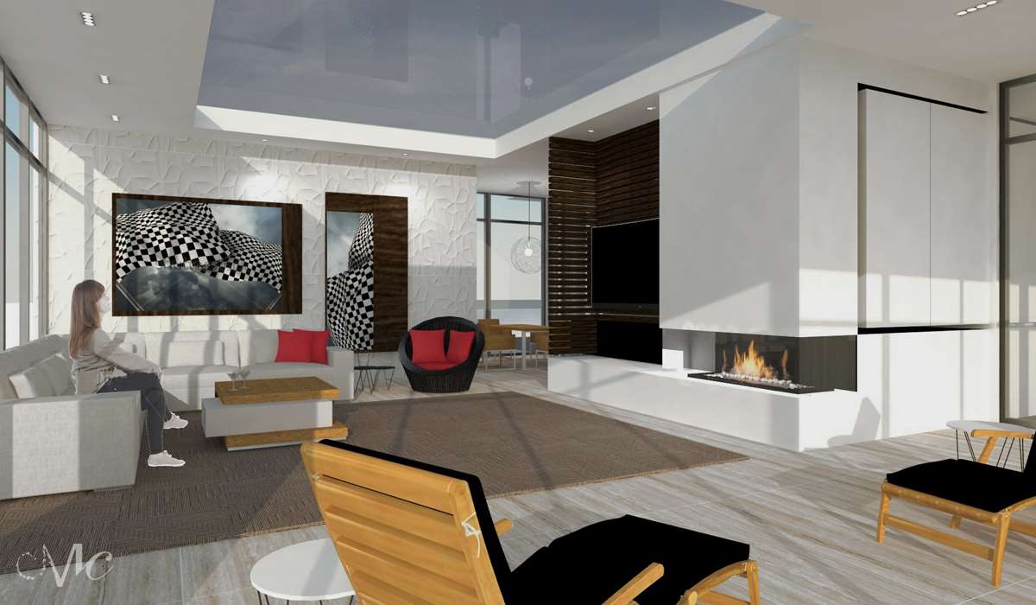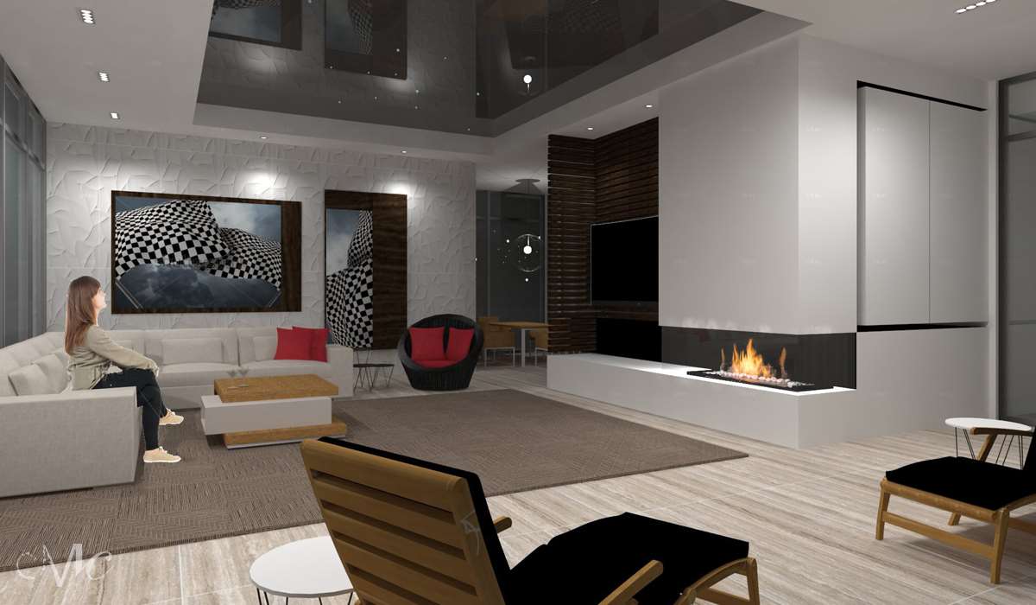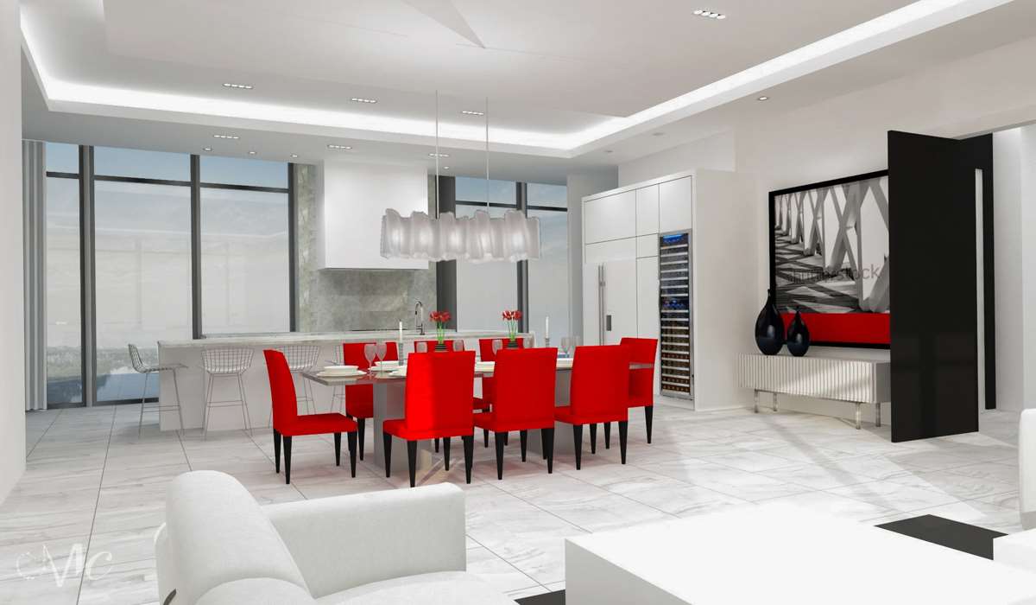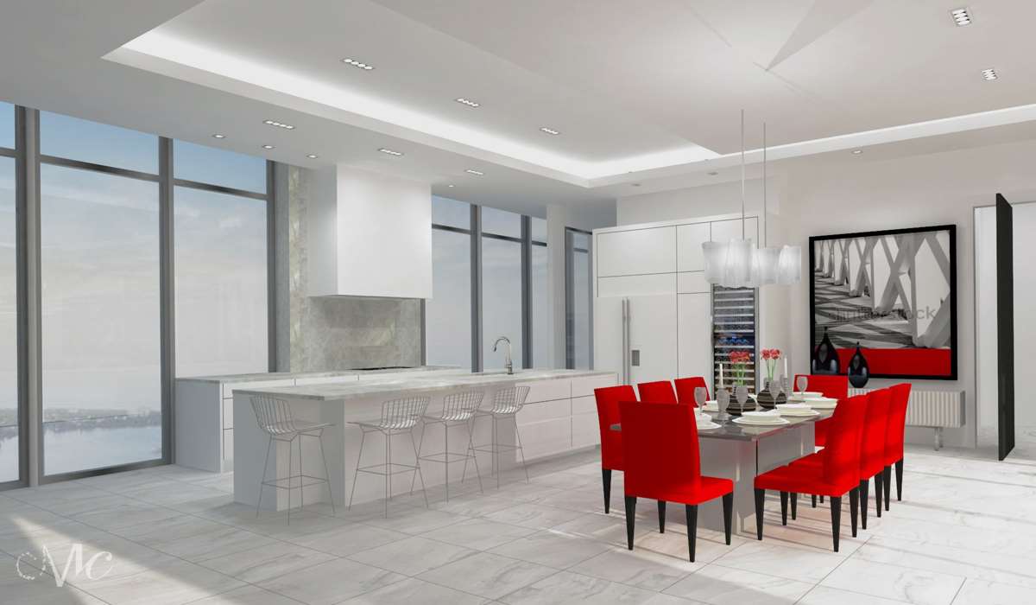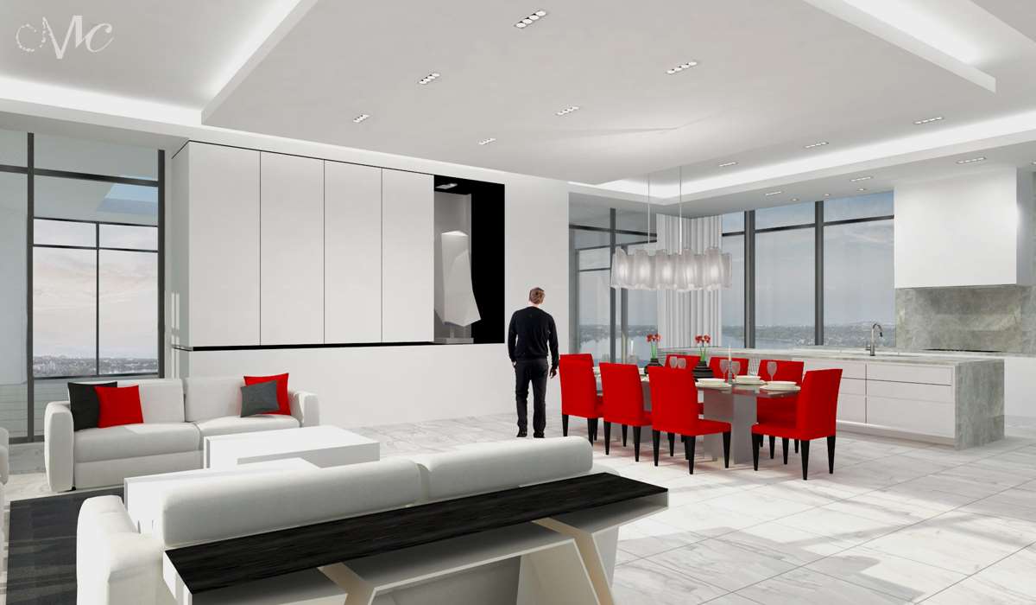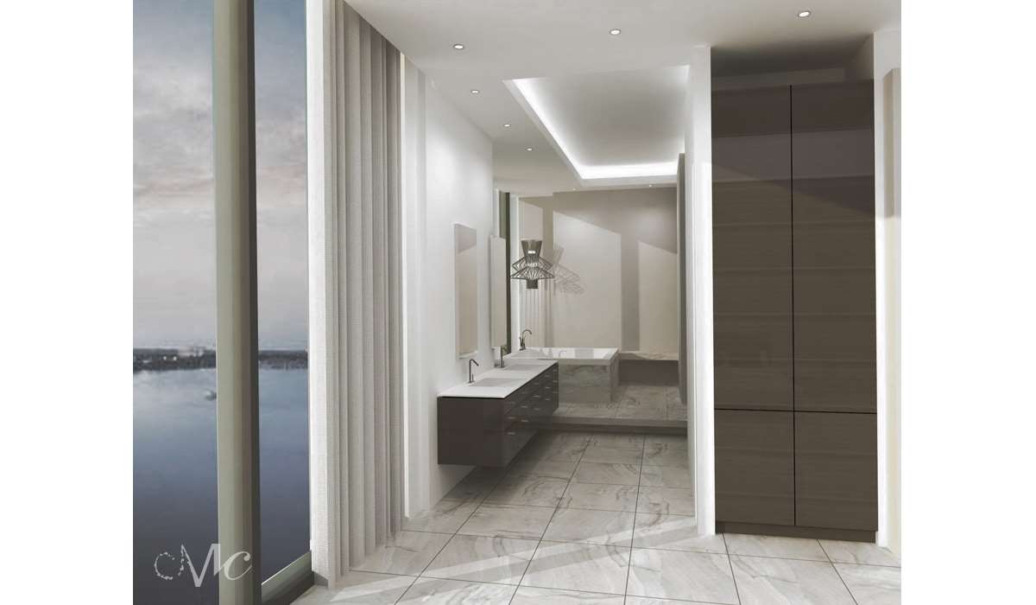PENTHOUSE IN THE 7th SKY OVER THE RIVER
This project will have required the full participation of all participants. In fact, the team was present and collaborated with the promoter and the builder in all phases of a project that lasted 2 years.
Since the plan submitted by the promoter was not suitable for customers, it was almost entirely revised. This large space surrounded by 180 degree windows presented great challenges of development, but in the end, it was perfectly adapted to the expectations of the owners.
The concept had as starting point, the furniture chosen by the customers. All custom furniture requires care and detail until the manufacture. The result was an atypical design that highlighted scenes from a constantly changing landscape.
Pictures of the result will be presented shortly.
Share
