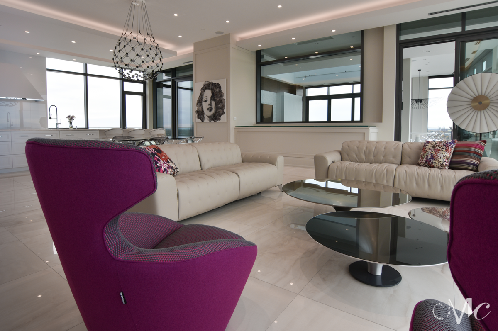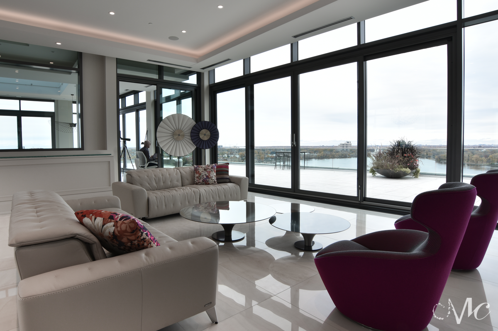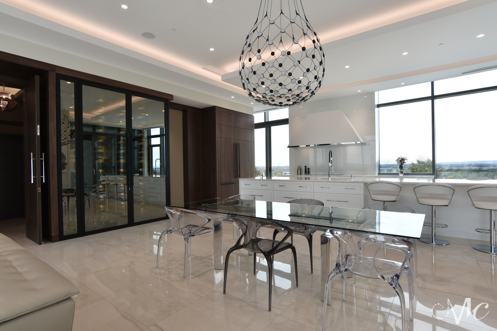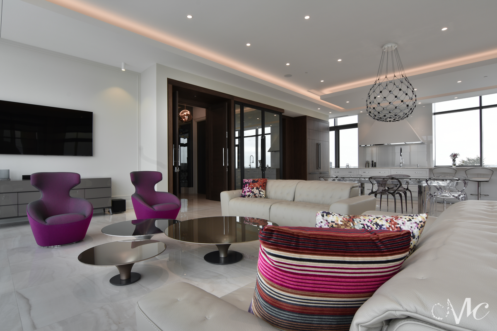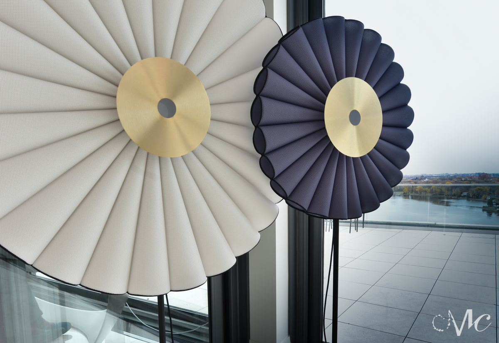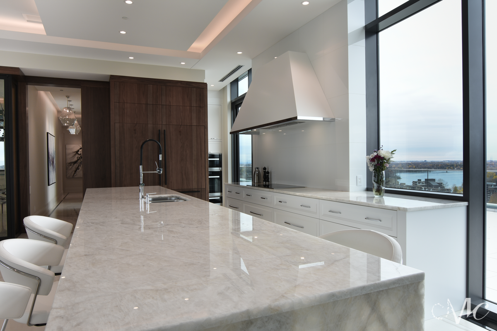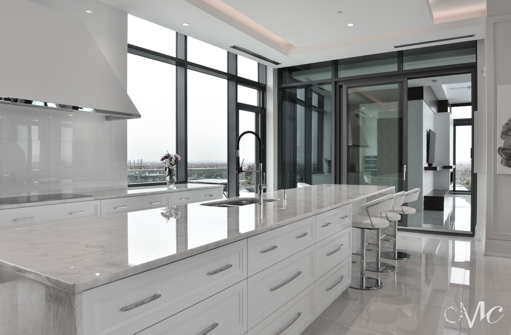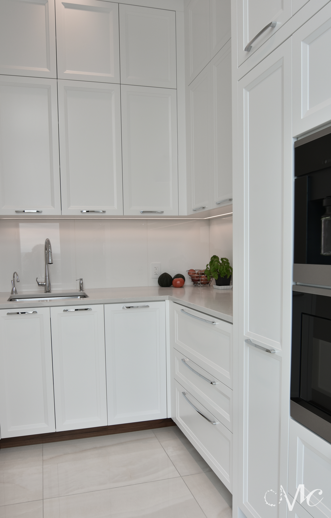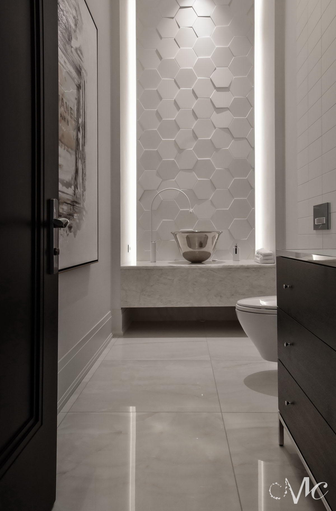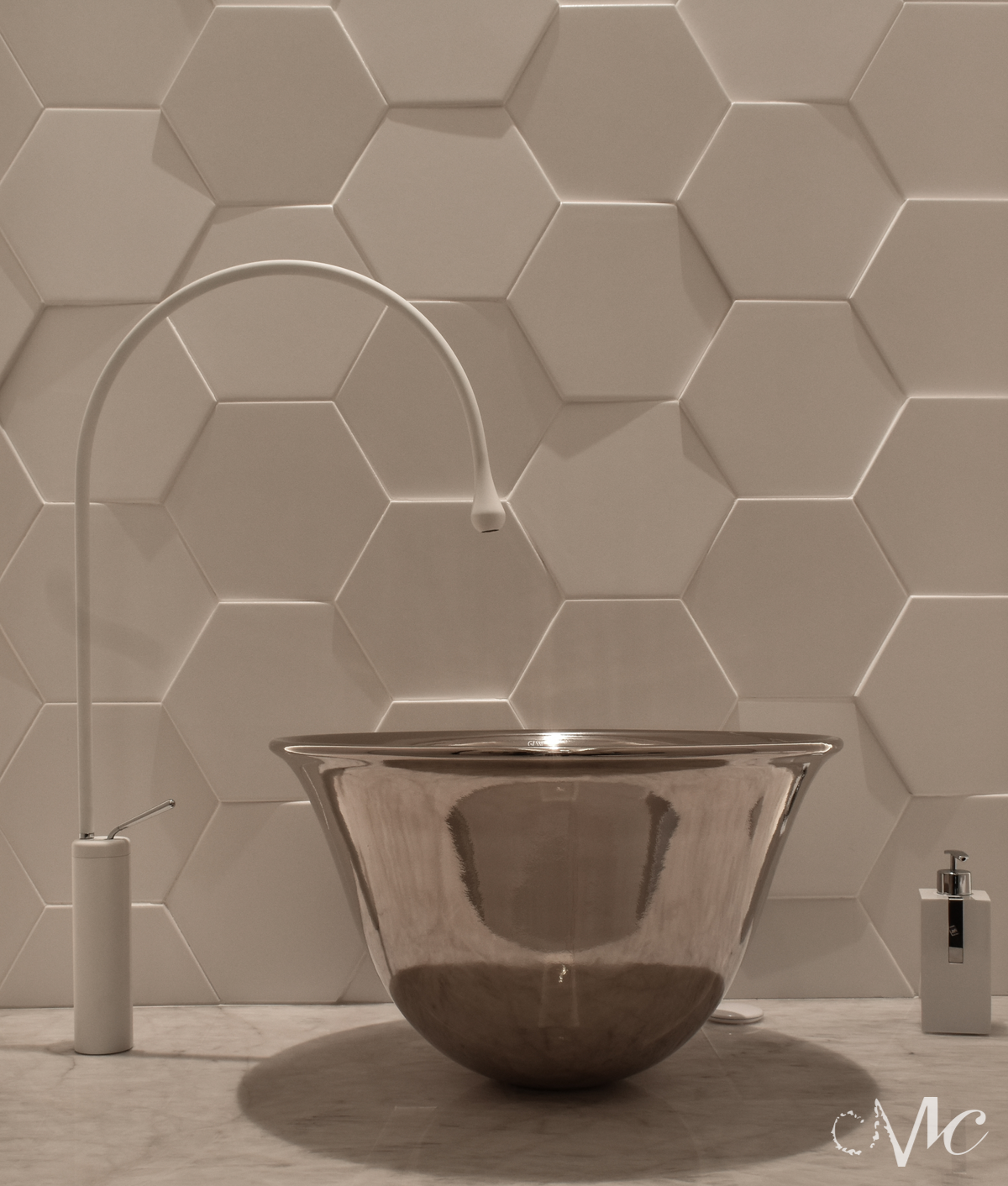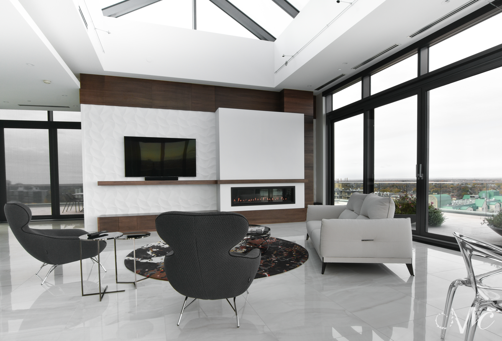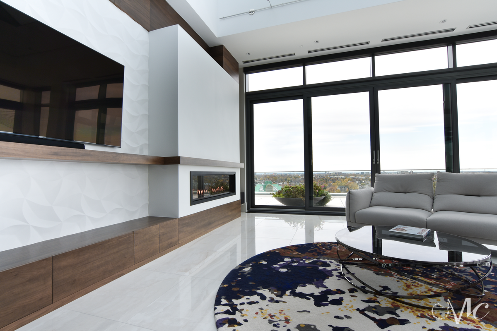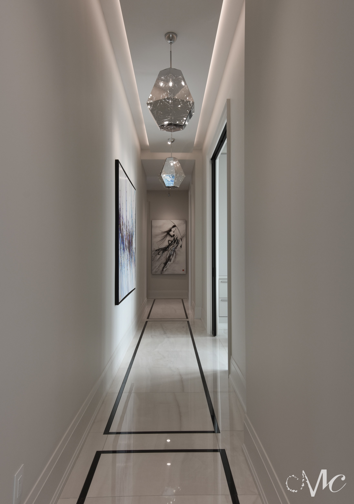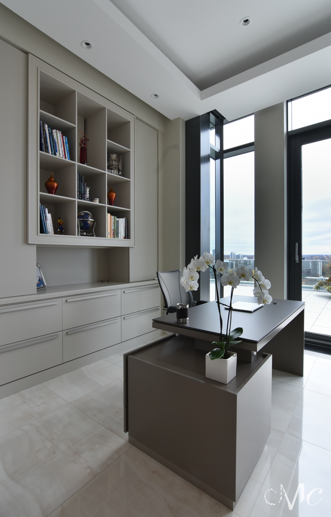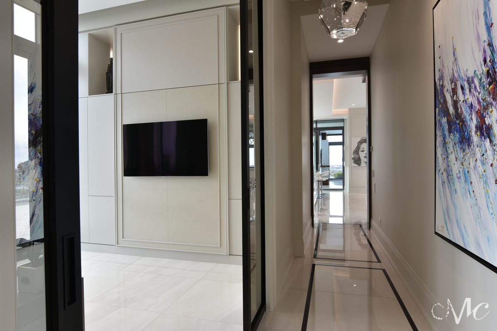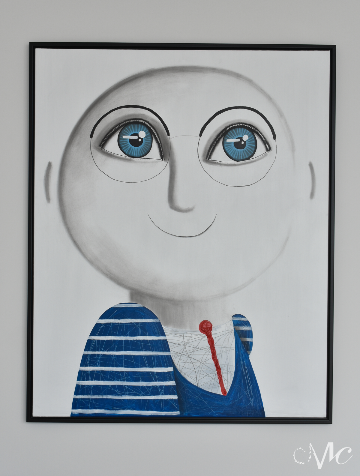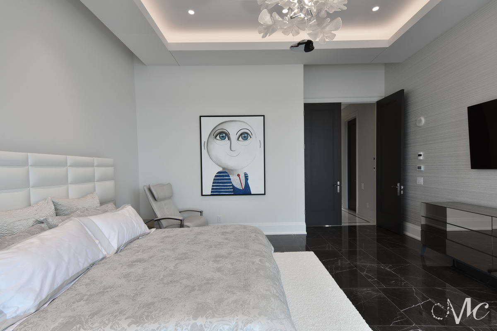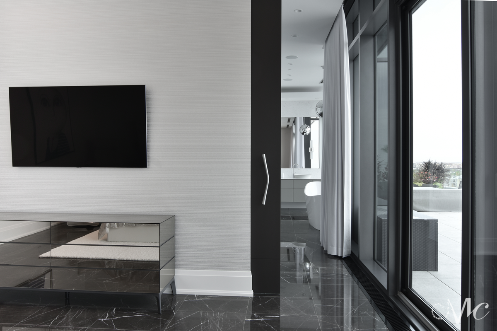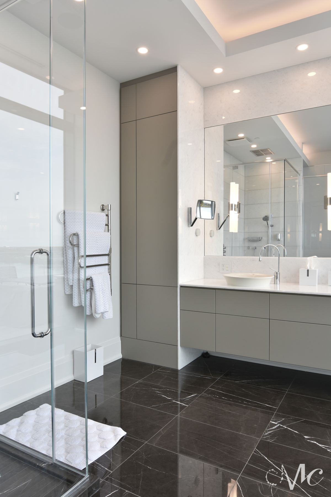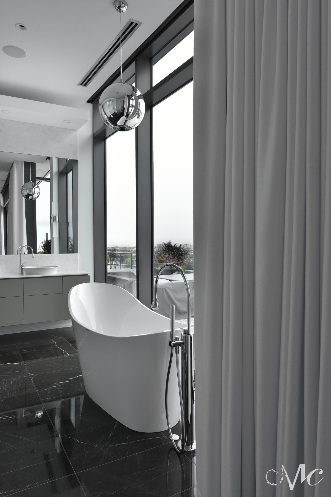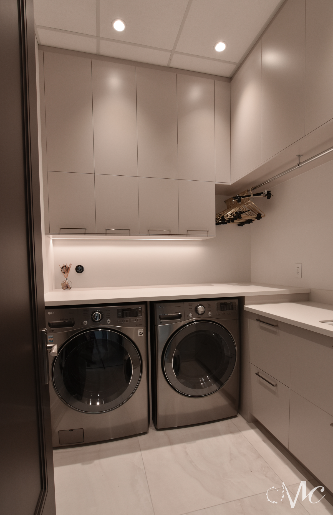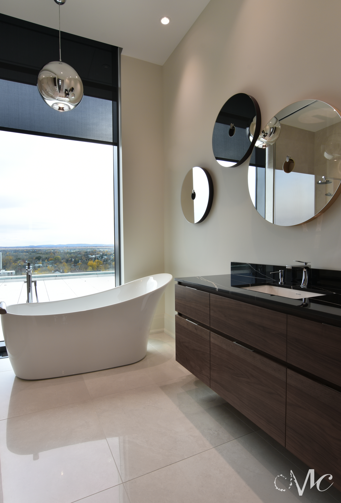Development of a penthouse with panoramic view
Wishing to leave their estate at the Esterel, a couple challenges us to develop and design 3000 square feet of a penthouse under construction: elliptical shape with 190 degree glazing, located on the 16th floor.
The curved shape of the building and the large bay windows required a lot of creativity to harmonize the structure of the rooms according to the use, panorama, sunshine, storage needs and finally aspirations of the customers.
This realization took place over a few years from the pre-construction until a complete management of its realization.
Overall, we consider successful, the balance of this vast interior space amplified by the infinite horizon to be a luxurious, comfortable and friendly living space.
The only vertigo given by this penthouse suspended in atmosphere is that offered by the spectacle of many viewpoints changing with the seasons.
Share
