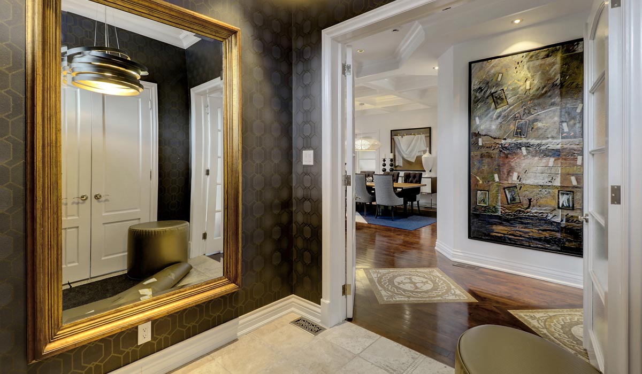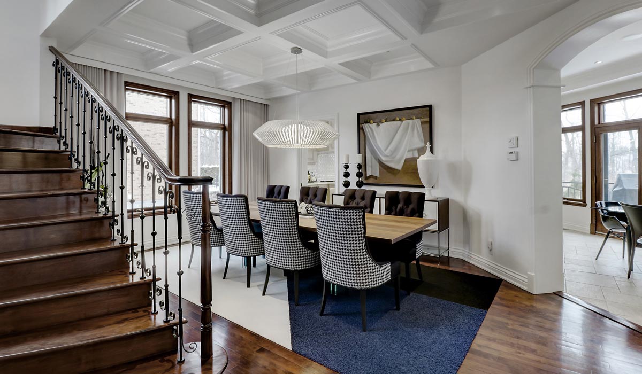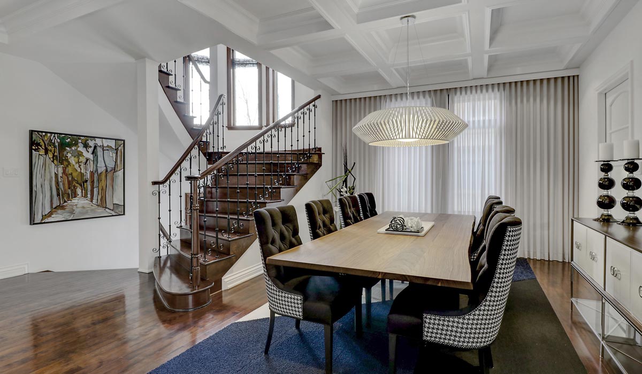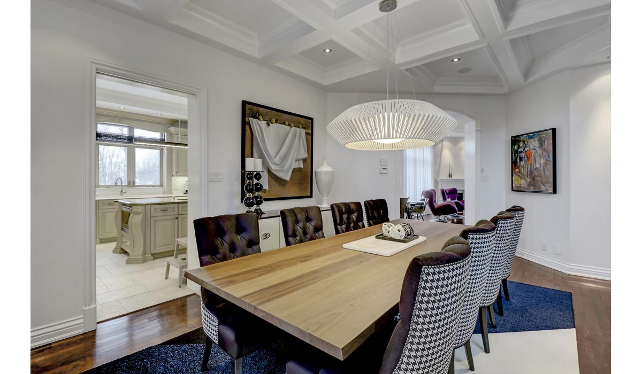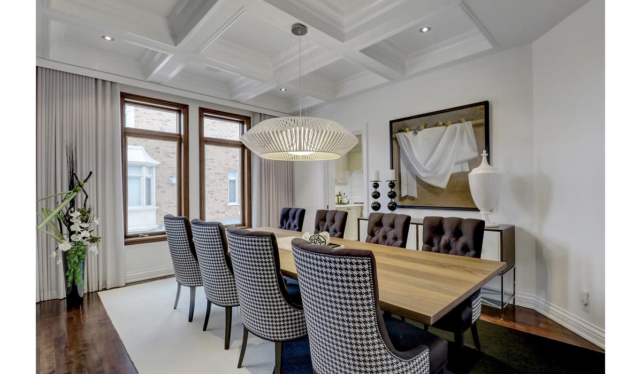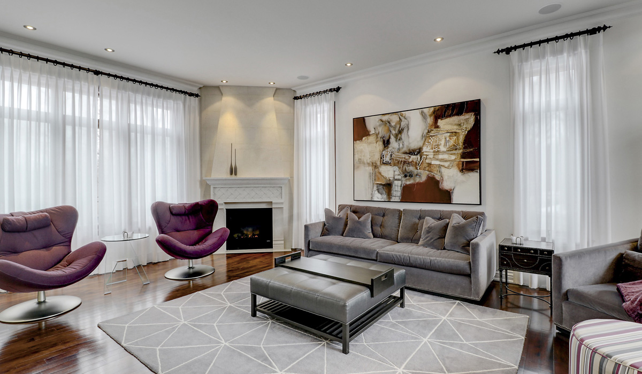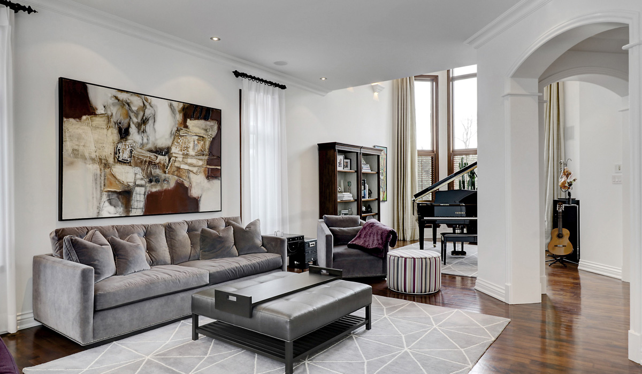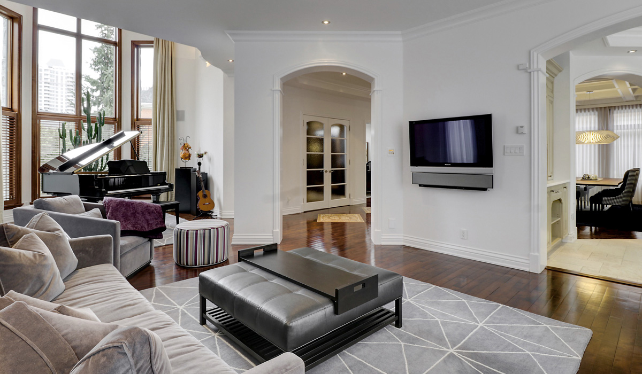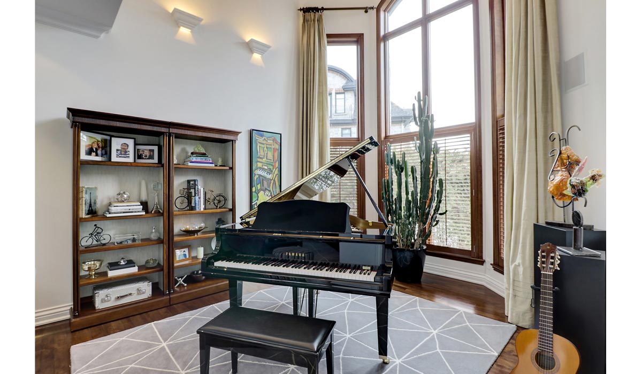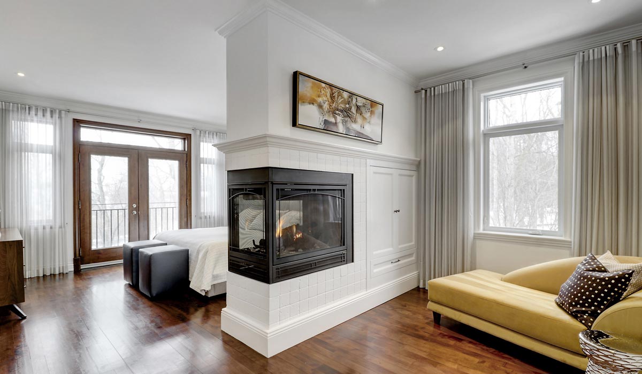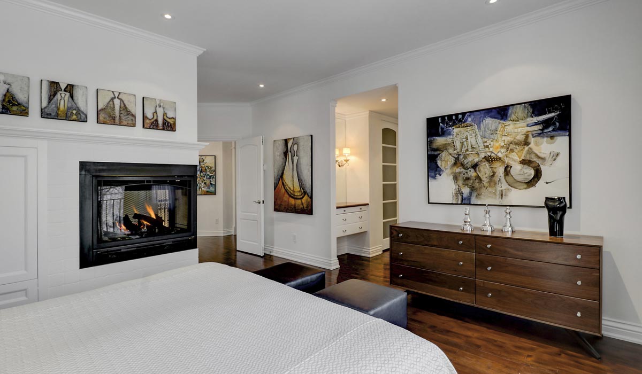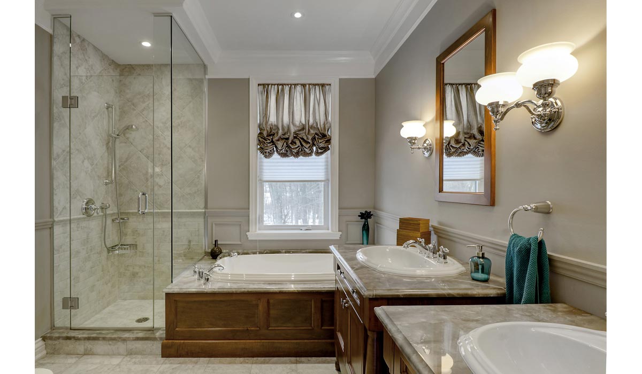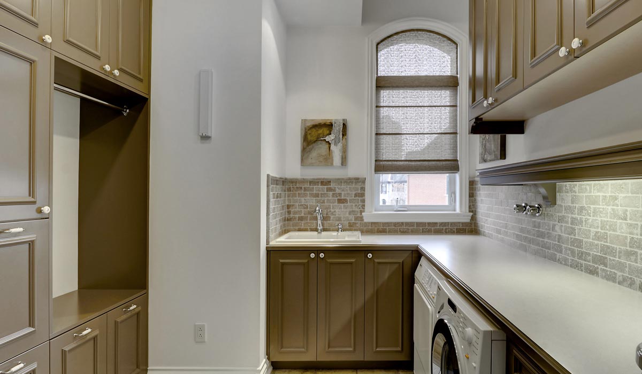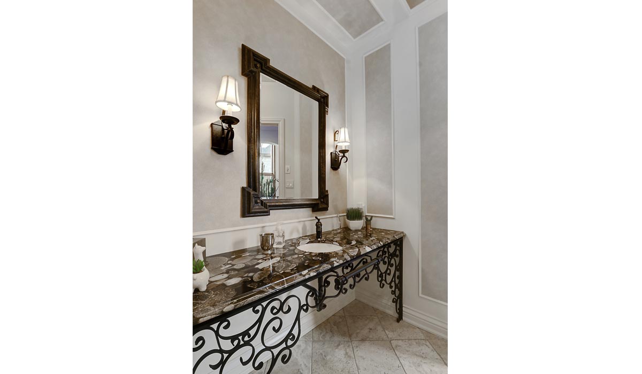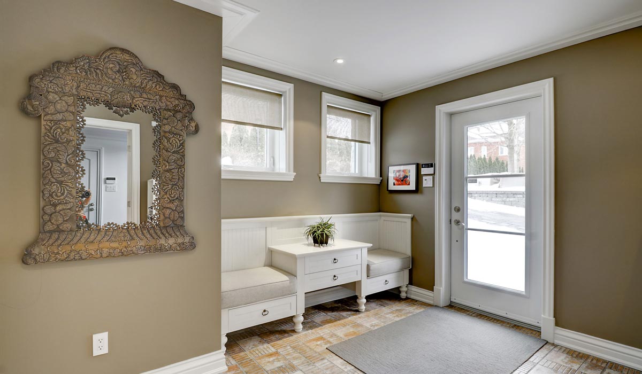Transition
What could be more interesting for designers than to review a project realized 10 years earlier. The owners wanted to revitalize their decor without affecting the envelope and the integrated cabinet elements. As all architectural details had been developed with care and qualities, this did not represent a constraint. On the contrary, it served as an inking for the new concept. Once the objective was well targeted and the direction was well established, it was easy to identify the elements to be renewed. It was essential not to distort the elements to kept.
In fact, furniture, window coverings and some ceramics were replaced or painted. The overall colour of the walls was chosen lighter and colder. The works of art, for their part, took their place in the new environment. Monochrome and contemporary carpets replaced those with traditional motifs.
We consider that the personality has been successfully preserved and of this residence while bringing a touch of modernism, chic and vitality.
Share
